Knox Plaza, Christchurch, New Zealand
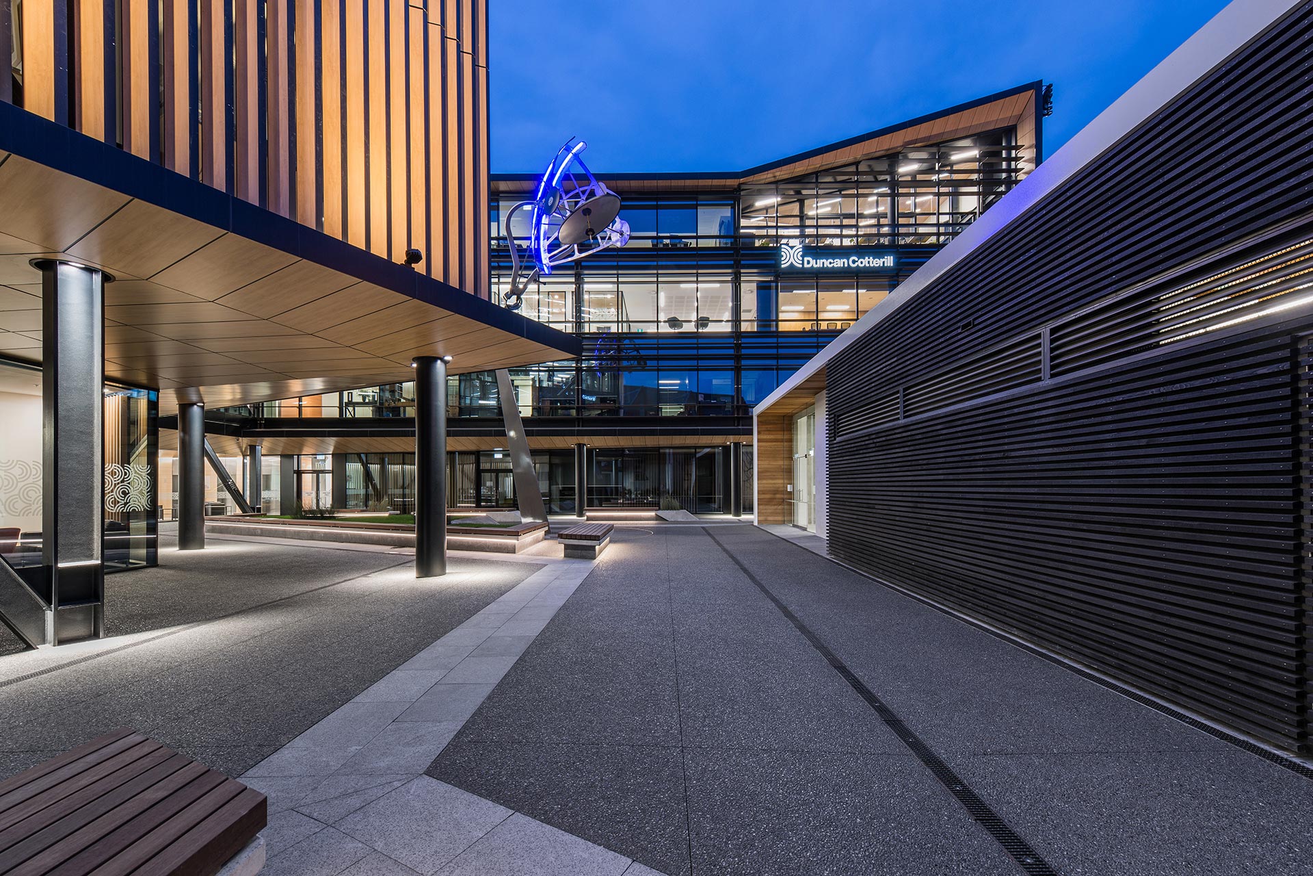
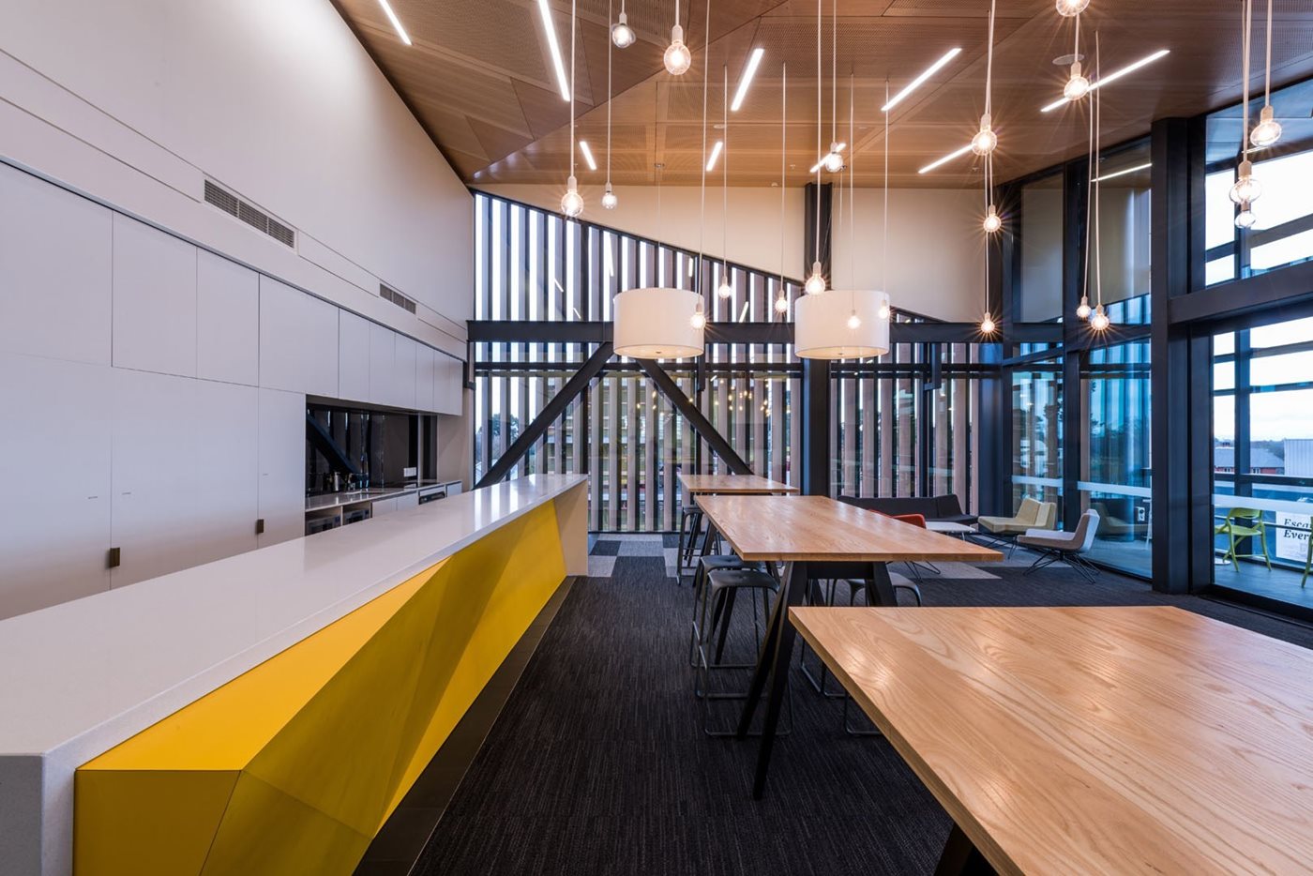
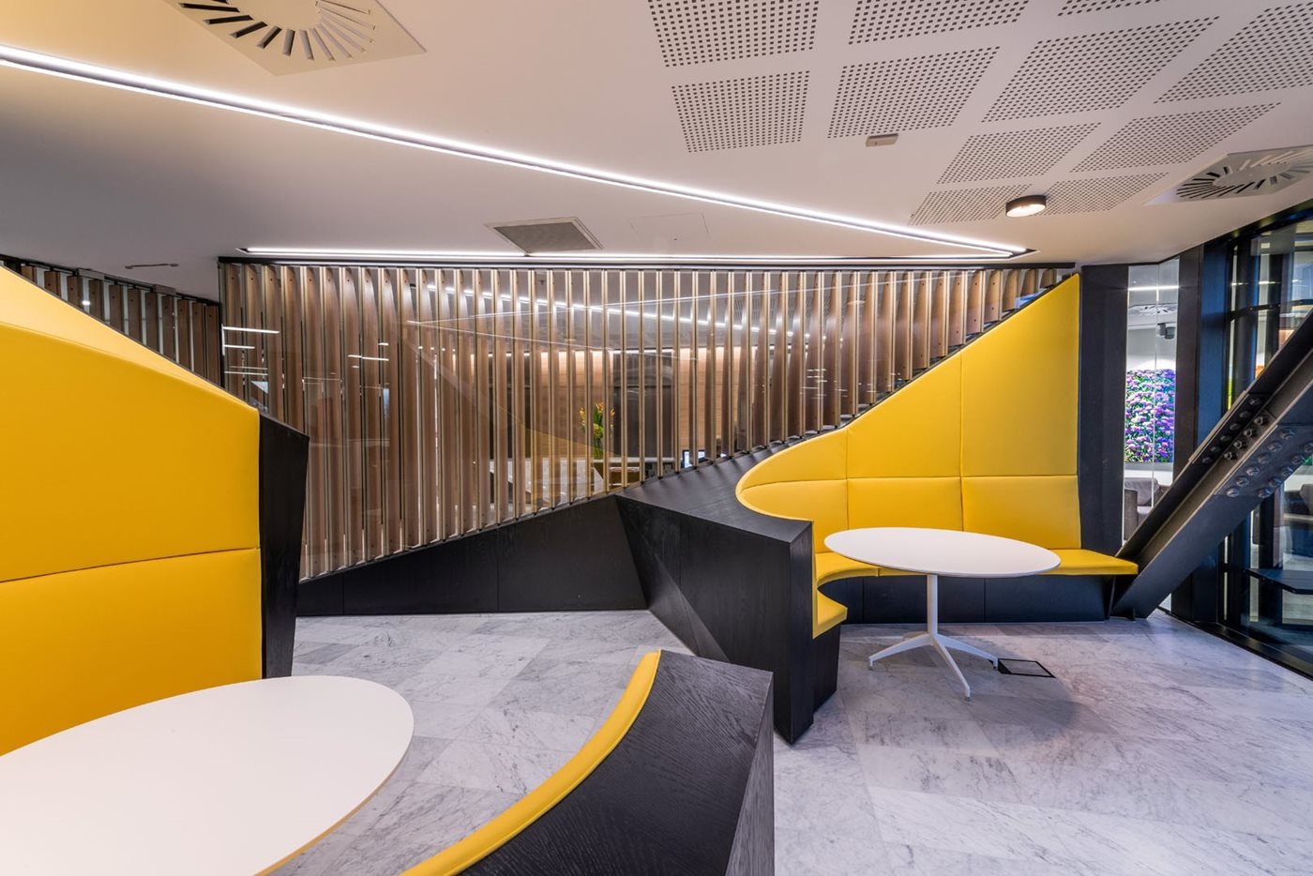
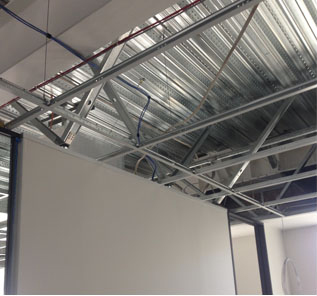
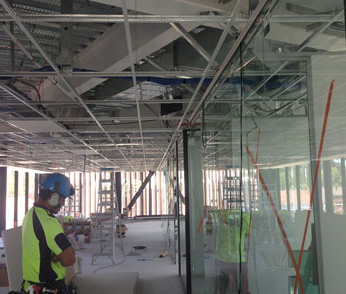
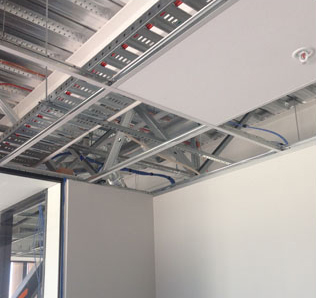
PROJECT/ Knox Plaza, Christchurch, New Zealand
DESIGN/ MAP Architects
CONSTRUCTION/ Ganellen Pty
INSTALLER/ Angus Ceilings
DESCRIPTION/ This iconic business campus is a mixed commercial marvel with street level retail and commercial offices above. The shared central courtyard and green space are set against the backdrop of the timber lattice screens, giving the Knox Plaza a relaxed and inviting feel. TRACKLOK® was the perfect choice to secure the office walls and glazing lines. Working with high and variable plenum heights, although physically challenging, was no match to the versatility of TRACKLOK®.
